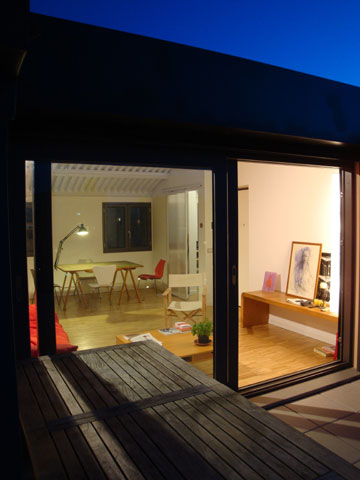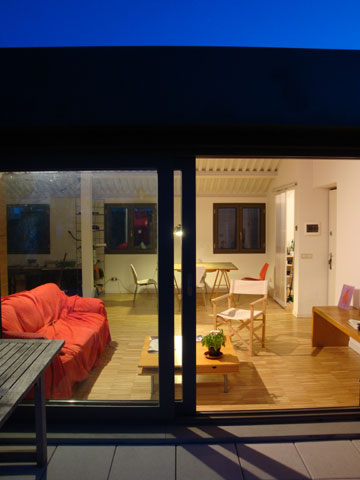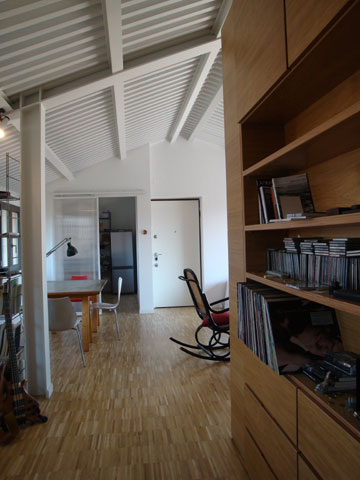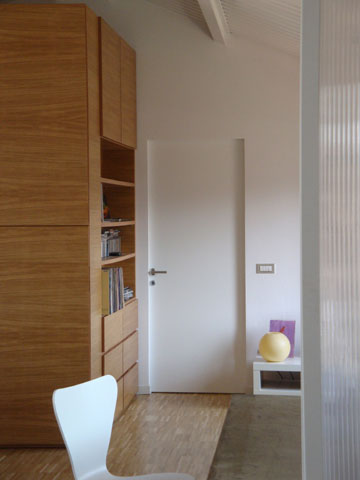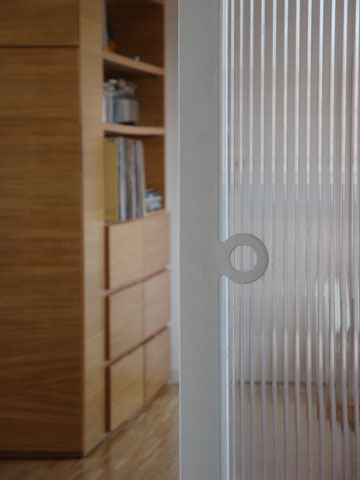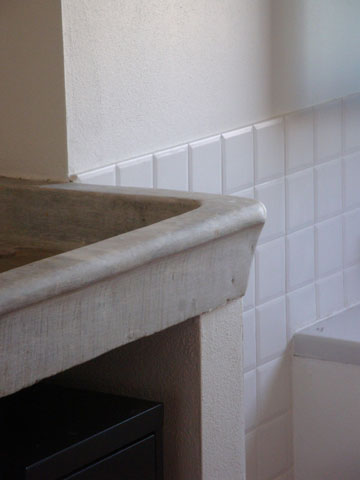# @
|
meters > architecture 2009 >ATTIC REFURBISHMENT IN MILAN
photos |
||
|
|
The project face a delicate theme, allowed by Lombardy’s regional low: refurbishing an attic for housing purposes. Because of the typological conformation of the exsisting building – the last floor moved back on the street side – the project is a discreet intervention, keeping part of the exsisting roof, but rebuiding completely the covering structure with metal beams, opposed to the oak industrial parquet. On the street side, big windows repetition regains the exsisting building’s windows pace; on the backyard side, an open terrace let the uniform northern light enter and opens the inner space to the surrounding industrial landscape and to the Alps.
location architecture design team design phase construction phase photos |
|
