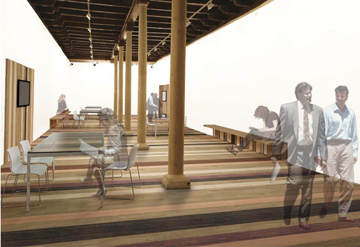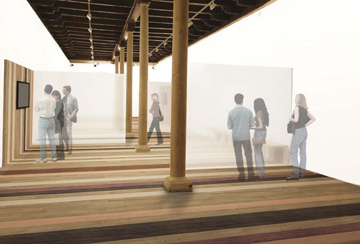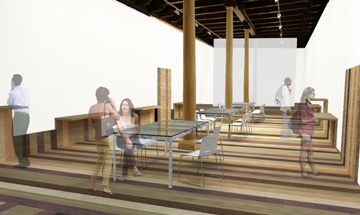# @
|
millimeters > interior design 2010 > RENOVATION AND EXHIBITION PROJECT FOR I+CAS ARTS CENTRE, SEVILLA photos | design | ||
|
|
The I+CAS arts centre is a multimedial centre for new technologies settled inside an old monastery in Sevilla. The architectural concept for the exhibition project sets a principle, clear and recognizable, in order to give answers to different possible uses of the space, summarized into the bar code’s image, that rapresent informations, codes and meanings of the contemporary society studied by the centre. A continuos carpet that bends tridimentionally creating different surfaces – both horizontal and vertical – put like a glove in the building’s basement, putting between the existent and the new all the systems needed by technological centre, without intervening directly on the monastery. location architects client design team design phase |
|


