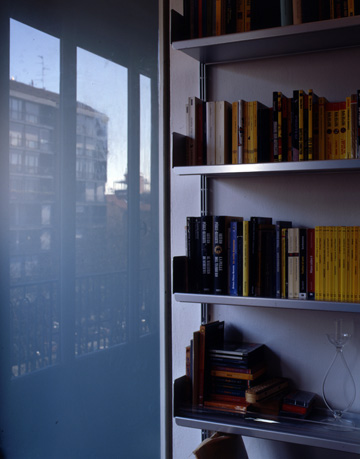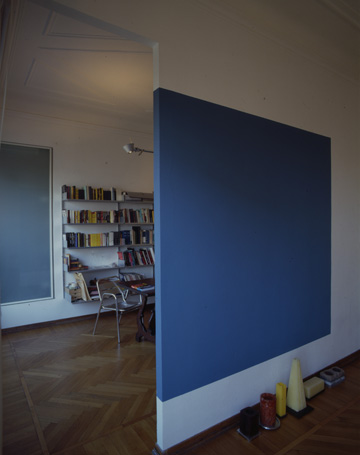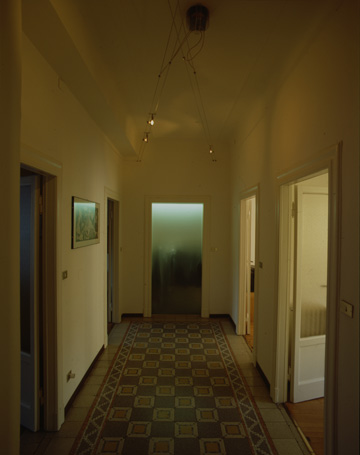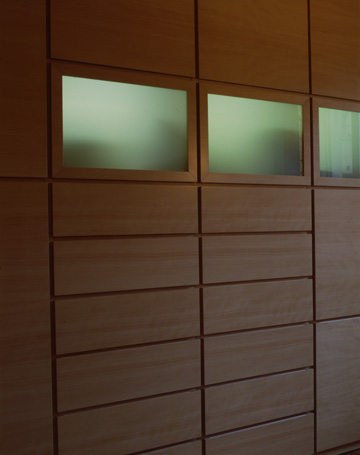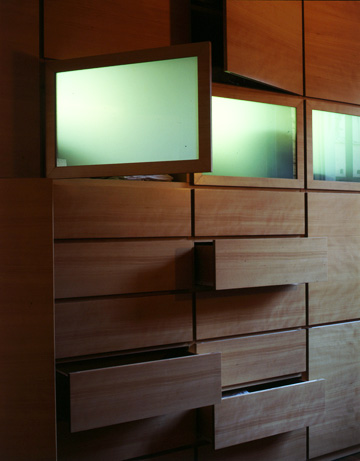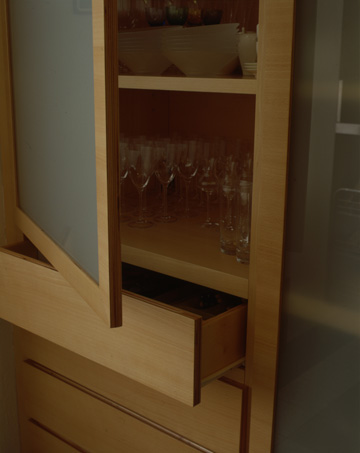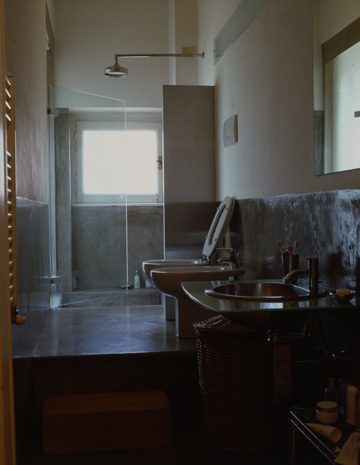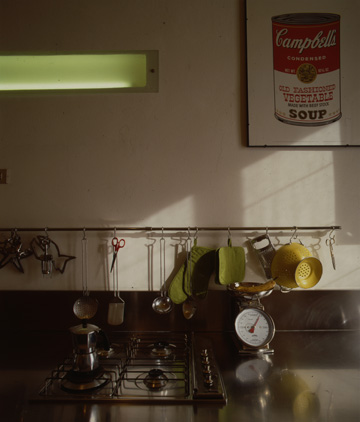|
The project is the result of three different subsequant renovations, performed over 12 years: this mirrors the changing needs of the same client in terms of space using. Fundamental theme for the project was the conservation of the central space of connection between rooms, well-working pre-existent typology: an entrance hall both distribution space and library and exibition space.
A big double-face wooden furniture separates kitchen and bedroom: it can be used in different ways and on both sides. Living room is very big and opens to a balcony facing the tree-lined via Tiraboschi.
The will to genereate a double circulation rearranged the bathroom with a shower visibile from the living room through a etched glass, os the flat and its distribuition become permeable.
The first intervention was done in 1998; because of client’s new needs, a second intervention was done in 2009.
location
Milan
architects
Studio Redaelli Speranza architetti associati, Milan
Gaia Redaelli, Vito Redaelli, Anna Speranza
client
private
design team
Pierluigi Russo, Emanuele Moro
design phase
first renovation 1997; second renovation 2008
construction phase
first renovation 1998; second renovation 2009
photos
Vito Redaelli
|
